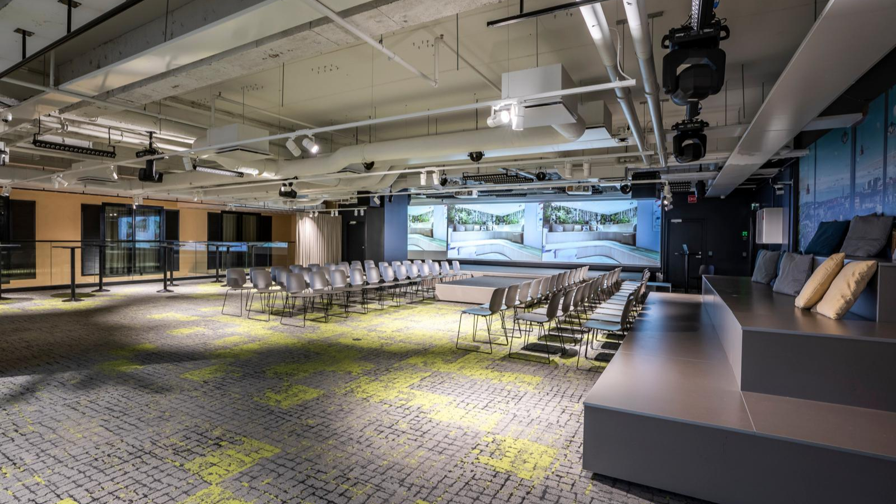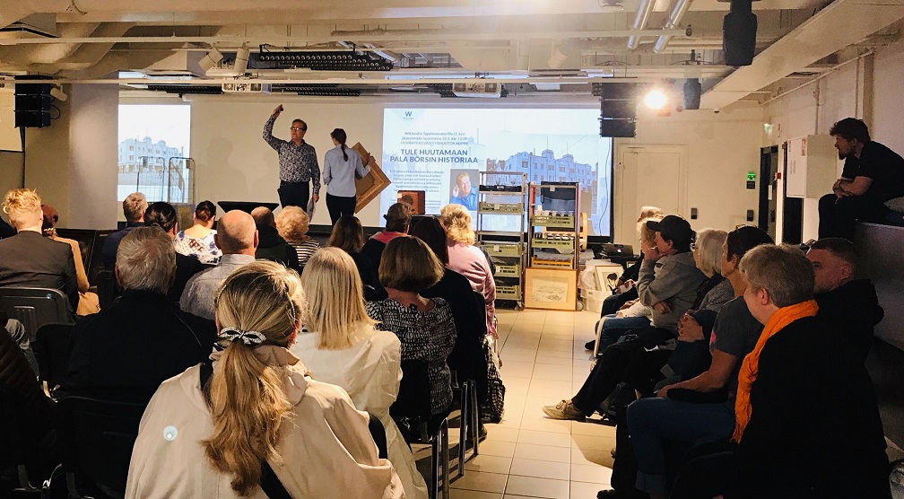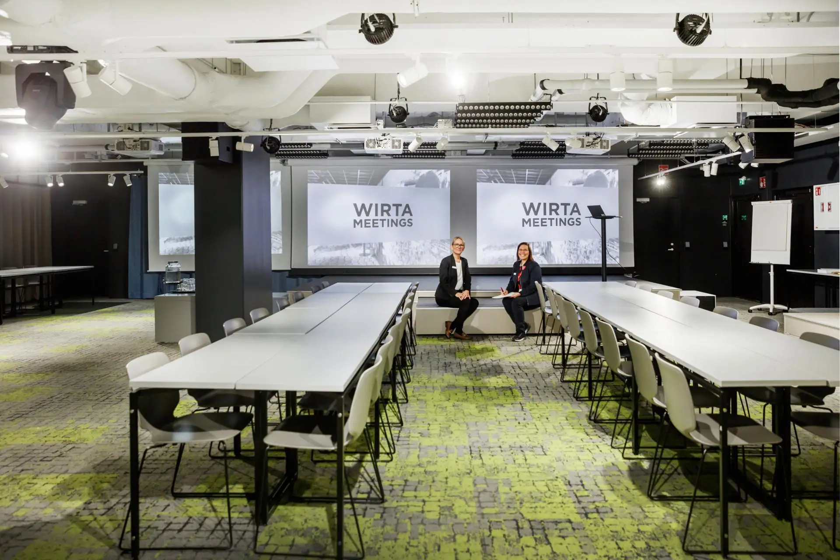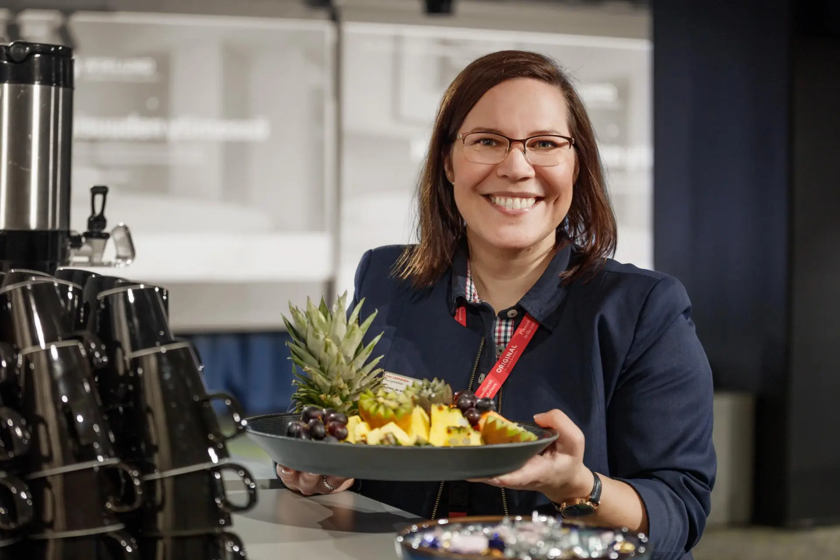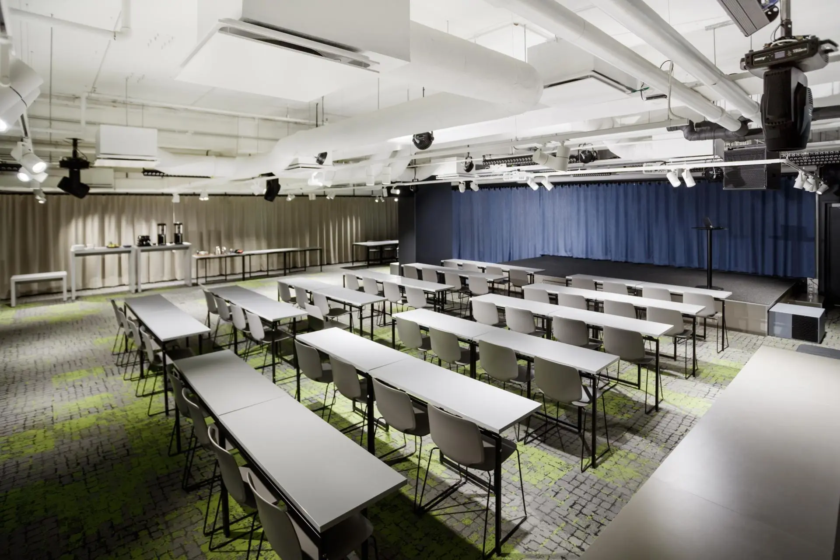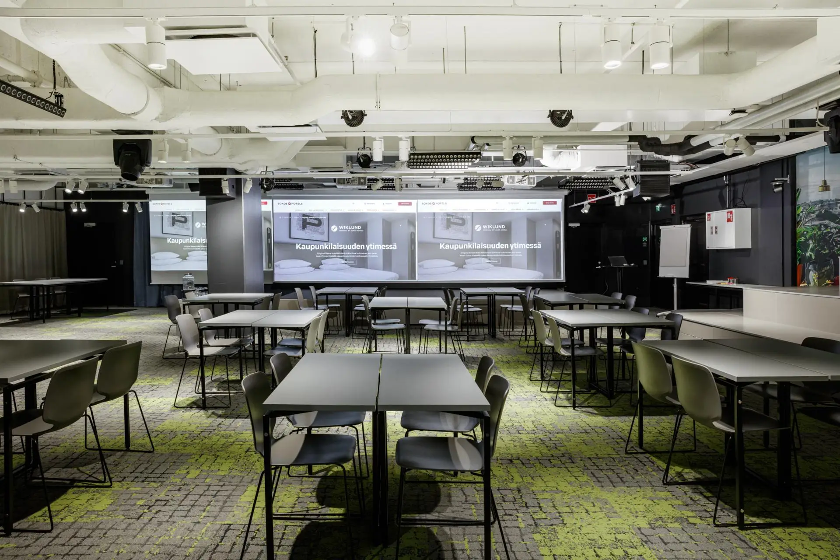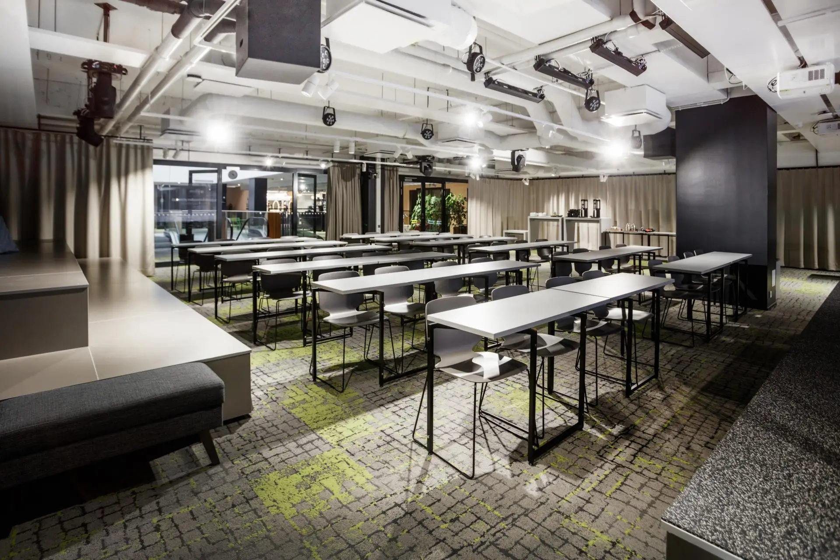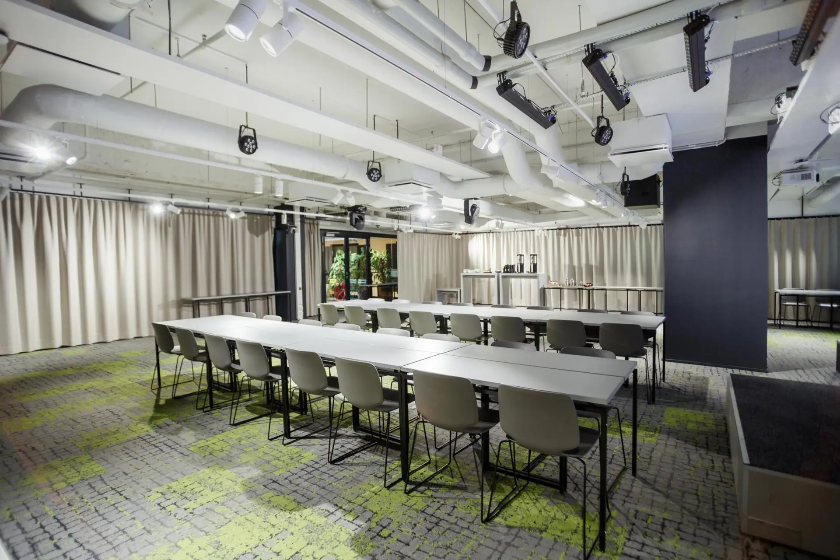Venue details
Wiklundin tapahtumatori eWent
Max. 100 people
Eerikinkatu 11, 20100 Turku
Tel. 0107865000Call pricesTable arrangements
Table arrangements
Table arrangements
Boardroom
18 persons
Classroom
78 persons
Group work
48 persons
Theatre
90 persons
Cocktail
100 persons
Buffet
50 persons
Meeting and banquet packages
Meeting and banquet packages
Meeting and banquet packages
Technical systems and equipment
Technical systems and equipment
Technical systems and equipment
All our meeting facilities include the following standard equipment:
Data projector and white screen / TV screen
Fast Wi-Fi for all meeting guests
Flip chart
Note-taking equipment
Book Wiklundin tapahtumatori eWent
The real heart of Wiklund Turku, where everything happens. eWent event market.
The facility accommodates approximately 170 persons and the adjacent meeting room Wauditorio as well as the four meeting rooms of the Wirta facilities in Wiklund offer a wide range of possibilities for events and occasions.
The customisable stage, catwalk, and full audio and video technology of the eWent event market will ensure that the event can be seen and heard by all. The event market can be rented for companies and private individuals. Wiklund's own restaurants will manage catering services under one roof. Here you can arrange entertainment and relaxation for customers of all ages.
Event market technology and equipment
Surface area: 185 m2
Minimum height: 2.1 m
Width: 12.7 m from the glass railing to the front of the stairs
Depth: 13.5 m from the back wall to the curtain
Room for approximately 170 people for standing events
Room for approximately 90 people for sitting events (various ways to implement)
Equipment
2 wireless hand-held microphones
2 wireless headsets
3 video projectors, which can be controlled together or separately
Motorised screen
2 fixed cameras for the stage
6 fixed spotlights
Mobile spotlights (which can be moved 360 degrees)
2 sets of subwoofers and speakers
2 monitors
Natural light enters through the roof window
Size of the fixed part of the stage: 6m x 3.5 m. Height: 50 cm. The size of the catwalk type front part is 3 m x 2 m with a height of 35 cm.
Events held at the event market can be customised based on your requests and requirements. Our in-house technicians are responsible for the use of equipment and will provide assistance if necessary.
Are you booking a facility for several days? Call 0107865000
Availability
The minimum booking is for 2 hours. Please note the time you need for preparations.
Type of event
Please note that it's mandatory to choose a package. All our meeting packages include the facility and meeting systems and equipment
No packages found for the chosen event type. If you would like to book this venue, please contact our sales tel. 0107865000
Table arrangement *
Information about the booking customer
We will send this person a booking confirmation and service messages related to the booking. Reservation details are saved in the Travel and Hospitality Industry customer register.
Payment method
Bonus card or membership benefit
If you have an S-Card or S-Etukortti card (private customers only), show your card to a receptionist in conjunction with your event.
Additional catering
Boost your meeting with a fruit basket, sparkling wine or beverages!
Allergies and diets
Add participants' allergy and dietary information.
Other information
Venue details
Wiklundin tapahtumatori eWent
Max. 100 people
Eerikinkatu 11, 20100 Turku
Tel. 0107865000Call pricesTable arrangements
Boardroom
18 persons
Classroom
78 persons
Group work
48 persons
Theatre
90 persons
Cocktail
100 persons
Buffet
50 persons
Meeting and banquet packages
Technical systems and equipment
All our meeting facilities include the following standard equipment:
Data projector and white screen / TV screen
Fast Wi-Fi for all meeting guests
Flip chart
Note-taking equipment
