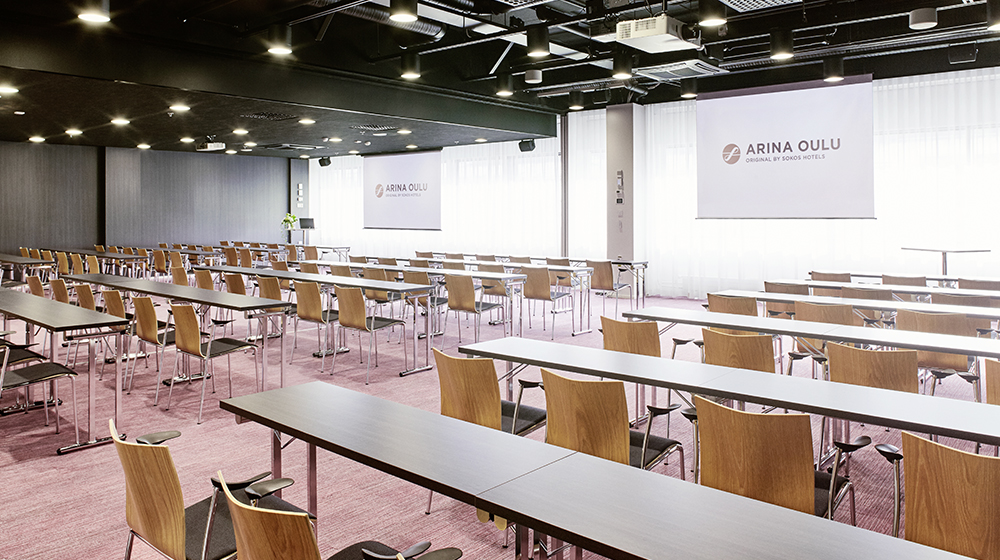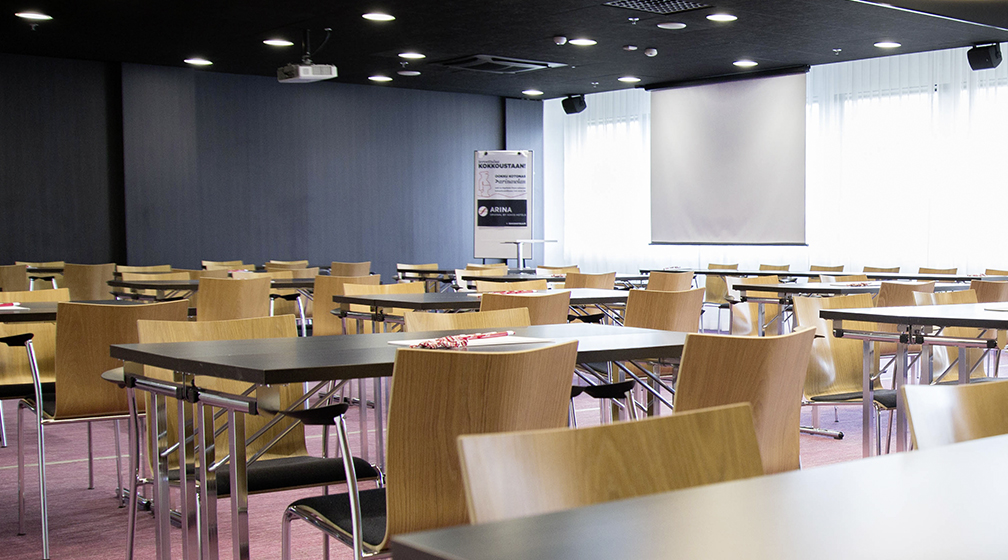
Venue details
Valkea 1-2
Area 158 m², max. 150 people
Pakkahuoneenkatu 16, 90100 Oulu
Tel. +358083123255Call pricesTable arrangements
Table arrangements
Table arrangements
Classroom
100 persons
Group work
72 persons
Theatre
150 persons
Buffet
80 persons
Meeting and banquet packages
Meeting and banquet packages
Meeting and banquet packages
Properties of the facility
Properties of the facility
Properties of the facility
Natural light
Restaurant
Accessible
Technical systems and equipment
Technical systems and equipment
Technical systems and equipment
All our meeting facilities include the following standard equipment:
Data projector and white screen / TV screen
Fast Wi-Fi for all meeting guests
Flip chart
Note-taking equipment
Book Valkea 1-2
Valkea 1-2 are intended for "more traditional" conferences. The facility's size is 158,5 square metres. In a classroom configuration, the capacity is 100 people and in the theatre configuration, the capacity is 150 people. There is room for group tables for up to 80 people.
The room features natural light, and its ceiling, partition walls and tables are black. The screen and video projector are included in the room equipment.
Enquiries and reservations: Original Sokos Hotel Arina sales service, tel. +358 8 3123 255 (Mon–Fri at 08:00–18:00) sales.oulu@sokoshotels.fi
Select the meeting or party package you want. Note: Package selection is mandatory.
Type of event
Choose the additional dishes you would like, add any allergies, special diets and other details.
Additional catering
Boost your meeting with a fruit basket, sparkling wine or beverages!
Allergies and diets
Add participants' allergy and dietary information.
Other information
Check the last free cancellation date under the general cancellation terms. If you have a corporate agreement, other cancellation terms and conditions may apply.

Venue details
Valkea 1-2
Area 158 m², max. 150 people
Pakkahuoneenkatu 16, 90100 Oulu
Tel. +358083123255Call pricesTable arrangements
Classroom
100 persons
Group work
72 persons
Theatre
150 persons
Buffet
80 persons
Meeting and banquet packages
Properties of the facility
Natural light
Restaurant
Accessible
Technical systems and equipment
All our meeting facilities include the following standard equipment:
Data projector and white screen / TV screen
Fast Wi-Fi for all meeting guests
Flip chart
Note-taking equipment

